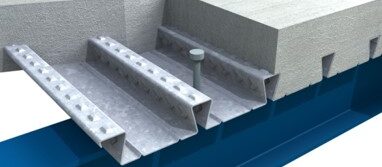ComFlor® 51
From the Panels and profiles shallow composite profile rangecomflor-51-lrg
ComFlor® 51 is a traditional dovetail re-entrant composite floor deck. This profile provides an excellent mechanical key into the concrete slab, offering a strong shear bond performance, which is augmented by cross stiffeners located in the profile trough. ComFlor® 51 presents a virtually flat soffit and a relatively thin slab is required to meet fire design requirements.
Shear studs
The wide trough of ComFlor® 51 permits a flexible and efficient placement of shear studs.
Fire performance of the composite beams
Even for two hours fire rating, the top flange of the steel beam does not require fire protection, when used with ComFlor® 51 composite deck.
Under floor services
Services are easy to attach to ComFlor® 51, with the ribs presenting a dovetailed recessed groove in the concrete slab at 152.5 mm centres. This provides the perfect connection for service hangars via a wedge nut or similar type device.
Fire performance of the slab
The dovetail presents a very small opening and contributes little to the transfer of heat through the slab in the event of fire. Thus a lesser slab depth is needed for fire design purposes.
Design material
| ComFlor® 51 composite slab – volume and weight | |||||
|---|---|---|---|---|---|
| Weight of concrete (kN/m2) | |||||
| Normal weight concrete | Lightweight concrete | ||||
| Slab depth (mm) | Concrete volume (m3/m2) | Wet | Dry | Wet | Dry |
| 101 | 0.092 | 2.16 | 2.12 | 1.71 | 1.62 |
| 105 | 0.096 | 2.26 | 2.21 | 1.79 | 1.69 |
| 110 | 0.101 | 2.37 | 2.32 | 1.88 | 1.78 |
| 115 | 0.106 | 2.49 | 2.44 | 1.97 | 1.87 |
| 120 | 0.111 | 2.61 | 2.55 | 2.07 | 1.96 |
| 125 | 0.116 | 2.73 | 2.67 | 2.16 | 2.04 |
| 130 | 0.121 | 2.84 | 2.78 | 2.25 | 2.13 |
| 150 | 0.141 | 3.32 | 3.25 | 2.62 | 2.49 |
| 200 | 0.191 | 4.49 | 4.4 | 3.56 | 3.37 |
| 240 | 0.231 | 5.43 | 5.32 | 4.30 | 4.08 |
Volume and weight table notes
1. Deck and beam deflection (i.e. ponding is not allowed for in the table).
2. Deck and mesh weight is not included in the weight of concrete figures.
3.Density of concrete is taken as:
- Normal weight (wet) 2400 kg/m3
- Normal weight (dry) 2350 kg/m3
- Lightweight (wet) 1900 kg/m3
- Lightweight (dry) 1800 kg/m3
| Section properties (per metre width) | |||||||
|---|---|---|---|---|---|---|---|
| Nominal thickness (mm) | Design thickness (mm) | Profile weight (kN/m2) | Area of steel (mm2/m) | Height to neutral axis (mm) | Moment of inertia (cm4/m) | Ultimate moment capacity (kNm/m) | |
| Sagging | Hogging | ||||||
| 0.90 | 0.86 | 0.13 | 1579 | 16.74 | 55.70 | 5.69 | 6.99 |
| 1.00 | 0.96 | 0.14 | 1759 | 16.73 | 62.10 | 6.34 | 7.93 |
| 1.10 | 1.06 | 0.16 | 1938 | 16.73 | 68.50 | 7.00 | 8.88 |
| 1.20 | 1.16 | 0.17 | 2118 | 16.72 | 77.29 | 10.24 | 9.81 |
Deck material
Corus Galvatite, hot dip zinc coated steel EN 10326-S280GD+Z275. Guaranteed minimum yield stress 350N/mm2. Minimum zinc coating mass 275g/m2 total both sides.
Quick reference tables
The quick reference load/span and fire design tables,in the ComFlor® manual are intended as a guide for initial design, based on the parameters stated below the tables.
Full design can be carried out using the free Comdek software.
Anti-crack mesh
BS 5950: Part 4 currently recommends that anticrack mesh should comprise 0.1% of slab area. The Eurocode 4 recommendation is that anticrack mesh should comprise 0.2% of slab area for unpropped spans and 0.4% of slab area for propped spans. The mesh shown in the quick reference tables complies with EC4 and the design program defaults to these values. Where EC4 mesh rules are used, the mesh may be reduced midspan. The reduced British Standard mesh values may still be used by overriding this default in the design program.
Where forklift truck (or other similar concentrated loading) is expected 0.5% minimum percentage reinforcement should be used over the supports and 2% elsewhere to control cracking. For further information refer to the ComFlor® manual.
Mesh top cover must be a minimum of 15mm, and a maximum of 30mm. Mesh laps are to be 300mm for A142 mesh and 400mm for A193, A252 & A393 mesh.
Fire
For details of the performance of composite slabs comprising ComFlor® 51 decking under a fire condition with nominal anti-crack mesh, please refer to the quick reference fire load tables in this brochure. For other simplified design cases or for full fire engineering, refer to the Comdek software.
Technical services
Corus Panels and Profiles’ Technical Department offer a comprehensive advisory service on design of composite flooring, which is available to all specifiers and users.


